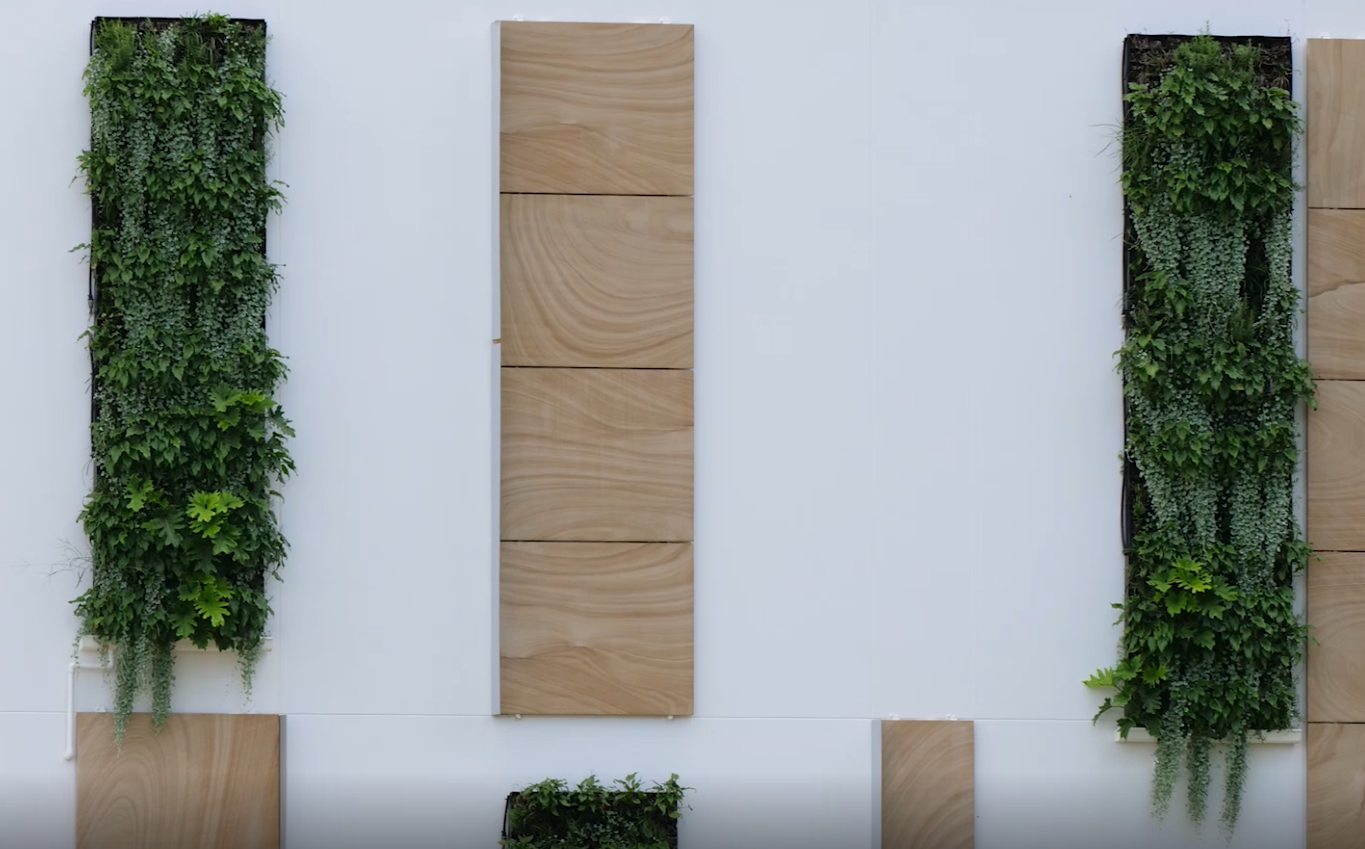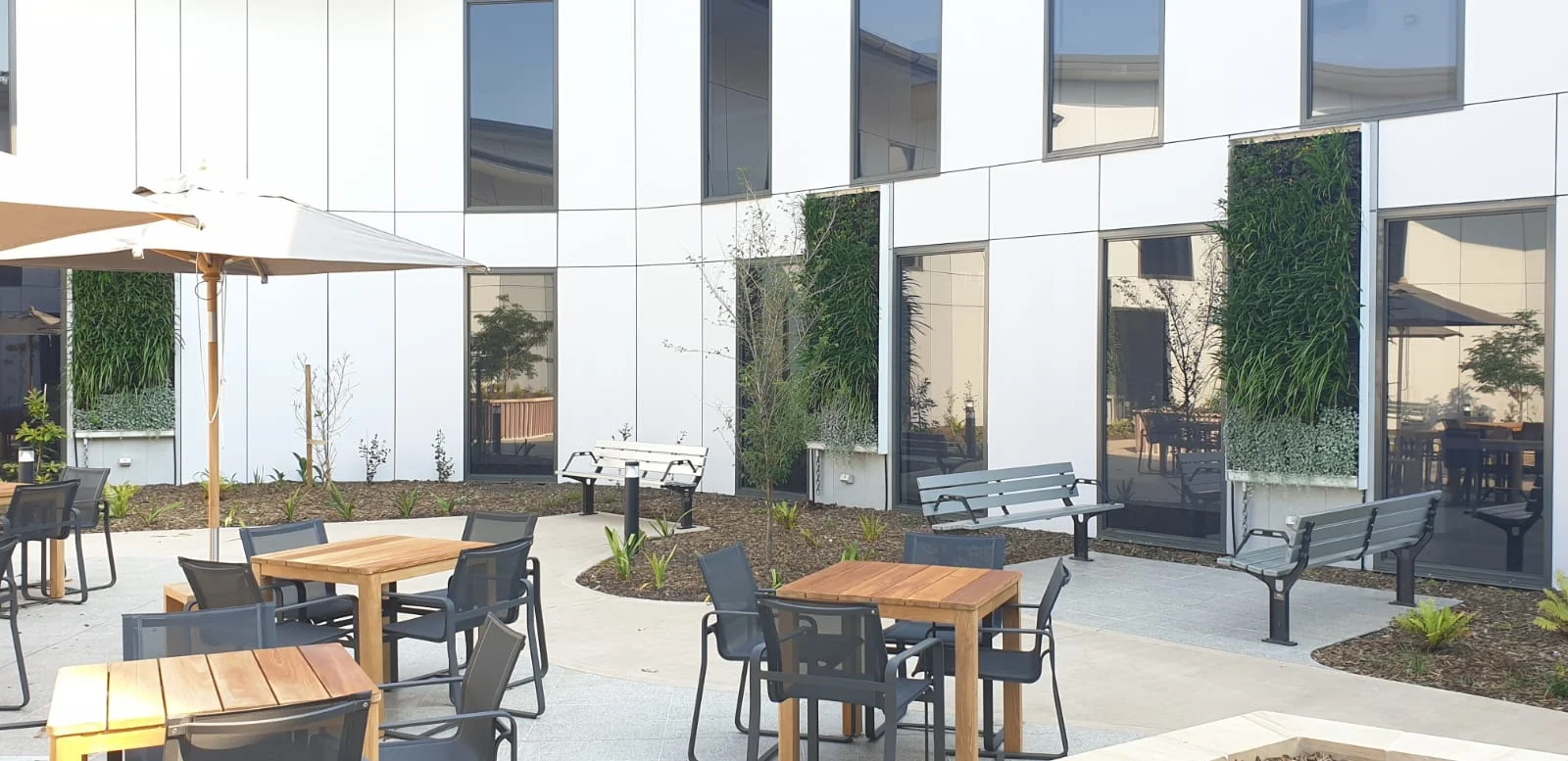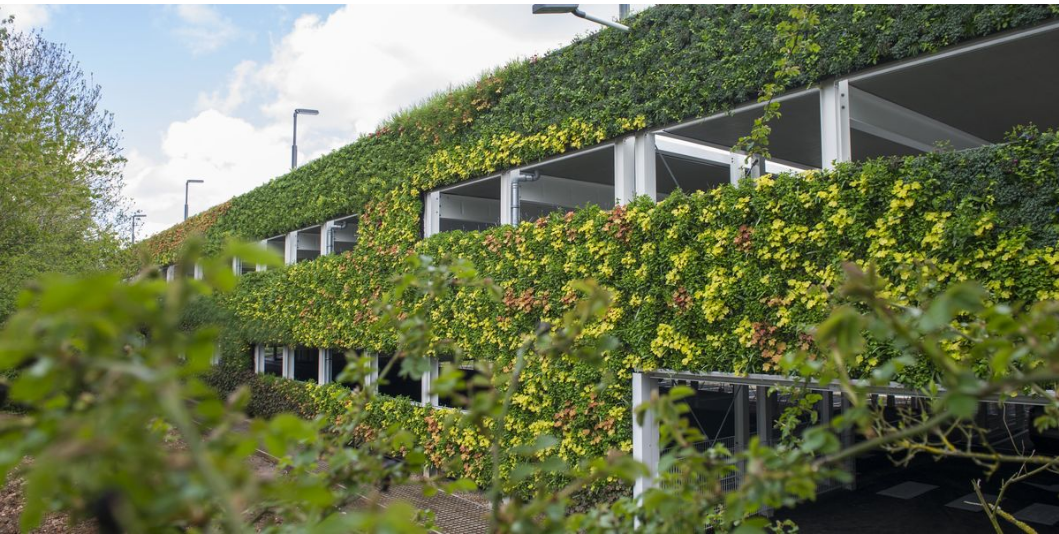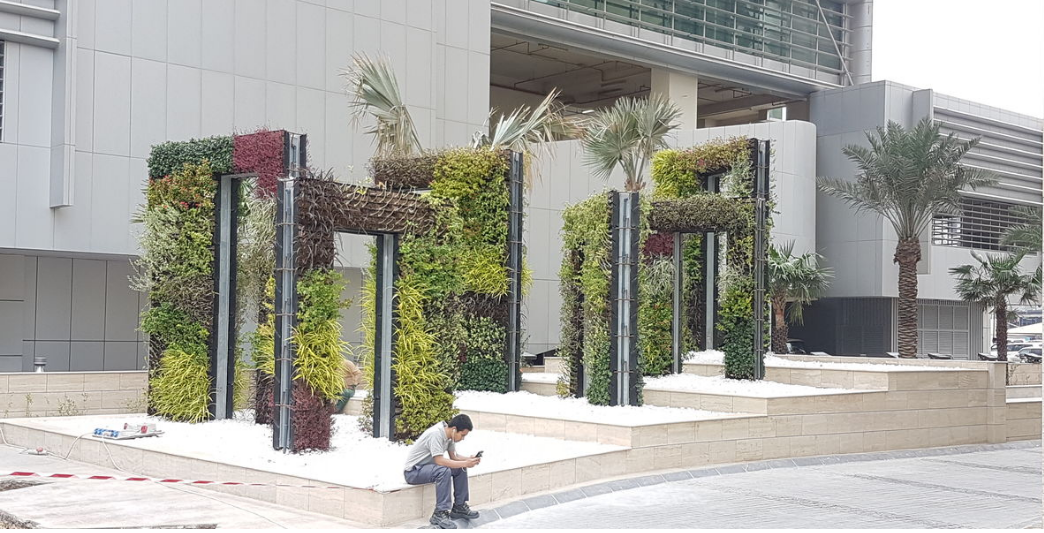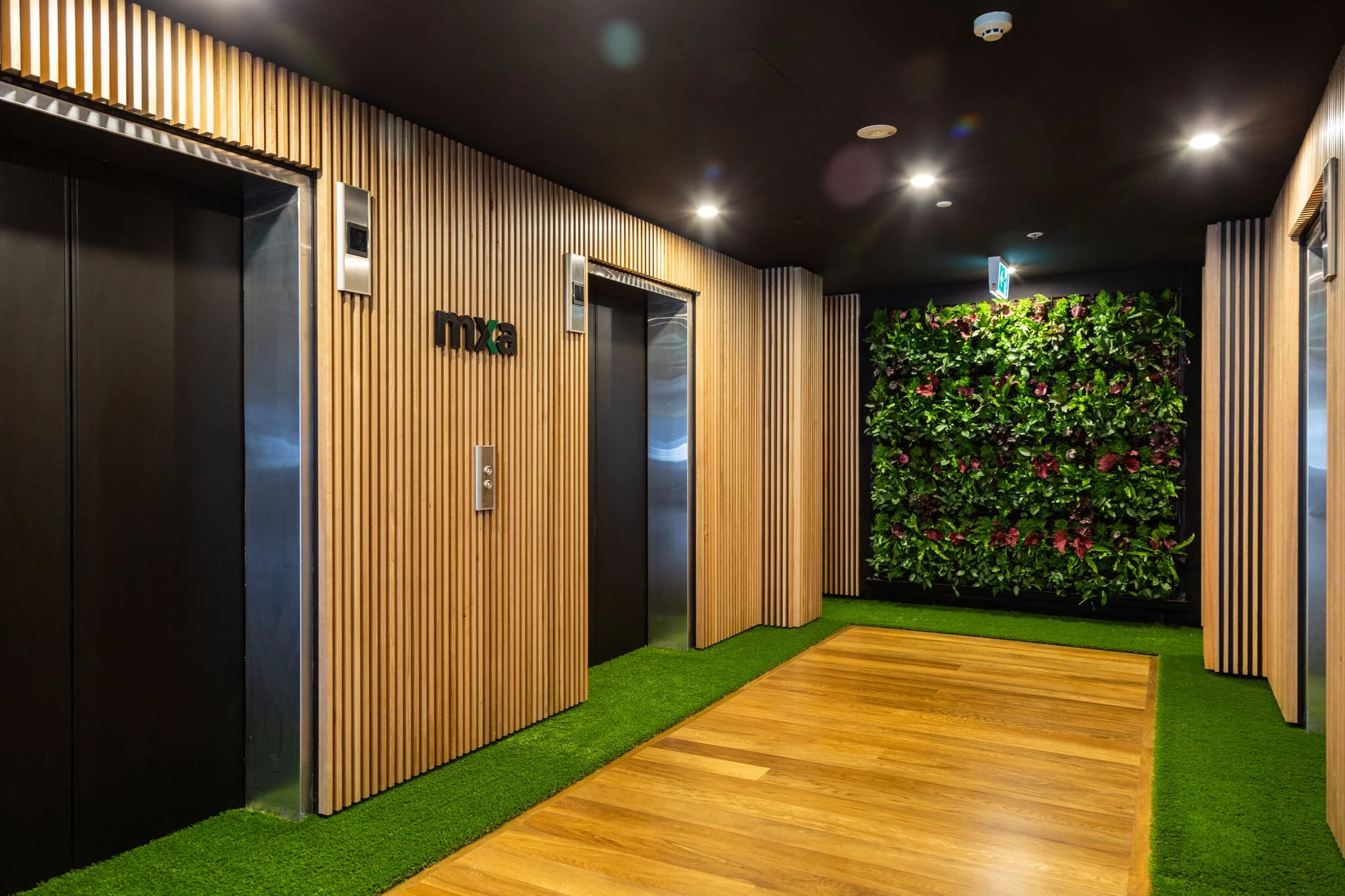32 Mann Street, Gosford
Size: 27 External Living Wall Strips - Total: 90.25 sqm

Client Background:
The six-storey office building, which includes three levels of car parking, houses various government agencies; with the anchor tenant being the NSW Department of Finance, Services and Innovation.
The development boasts a striking facade of sandstone, glazing, living plants and panelling.
For more information - CLICK HERE
Installed by: SMI National, using the globally-proven plant module design by ANS Global
Scope of works:
SMI National's design team worked with St Hilliers to come up with a unique living wall design, working within their budget to create a piece of architecture which is subtle, yet effective.
With the living wall installed on 3 sides of the facade - north, west, and southern elevations, when it came to plant selection we had to take this into account along with other factors, for example exposure to full sunlight, salt water, shade and high winds.
The project is clearly a success with the new development now boasting a striking facade of sandstone, glazing, living plants and panelling.
SMI National were engaged to design, propagate and install our internal Living Wall System 6 meters high by 2 meters wide by Evoke Projects for the Brefni office located in Smeaton Grange NSW.
As part of their renovation project, these homeowners wanted to bring some greenery to their outdoor space in a unique way.
17 External Living Walls designed and installed in the courtyard of the new Glengara Assisted Care Apartments
Our partner ANS installed this Living Wall at National Grid Carpark in Warwick England
SMI designed and installed each Living Wall to mirror the last, with the bespoke plant design bordering a large LCD TV.
Our partner ANS Global Worked with Nakheel Landscapes to deliver these living wall arches to be installed in front of the Al-Asmakh Tower in Qatar
SMI Living Wall installed bordering a TV in the foyer of Interface’s Sydney showroom
This residential building received a complete overhaul which included a customised Living Wall installed by SMI National.
SMI national worked closely with St Hilliers to incorporate live plant panels in the already planned facade of sandstone, glazing, and panelling.
SMI design, supplied and installed 3 x living panels to an existing ward block wall adjacent to new patient rooms.
SMI Living Wall added for a pop of colour installed behind the reception desk at CBUS, Sydney
This Living Wall was planted by two year groups from Hindhead Campus, UK, as part of a school trip to learn about the importance of living walls and how plants benefit the environment.
65m2 of Living Walls installed at CMC Markets Office Floor in Barangaroo International Towers, Sydney
2 x SMI Living Walls installed at Ramsay Healthcare’s new Northside Clinic dining room.
SMI Living Walls (x2) installed in Coverite's new showroom space highlights their corporate focus on adding greenery to patient health care projects.
The striped Living Wall installed in this events centre, creates a sound barrier and adds a beautiful visual addition to the site.
This large business park near Cambridge, UK, includes a three storey car park with living walls on the external facade.
The Living Wall is carefully situated in the airport lounge so that it can be seen from almost anywhere in this luxurious complex.
This Living Wall is designed as a world map, so that the Captain can point out to the passengers exactly where they are at any given moment and where they are headed.

