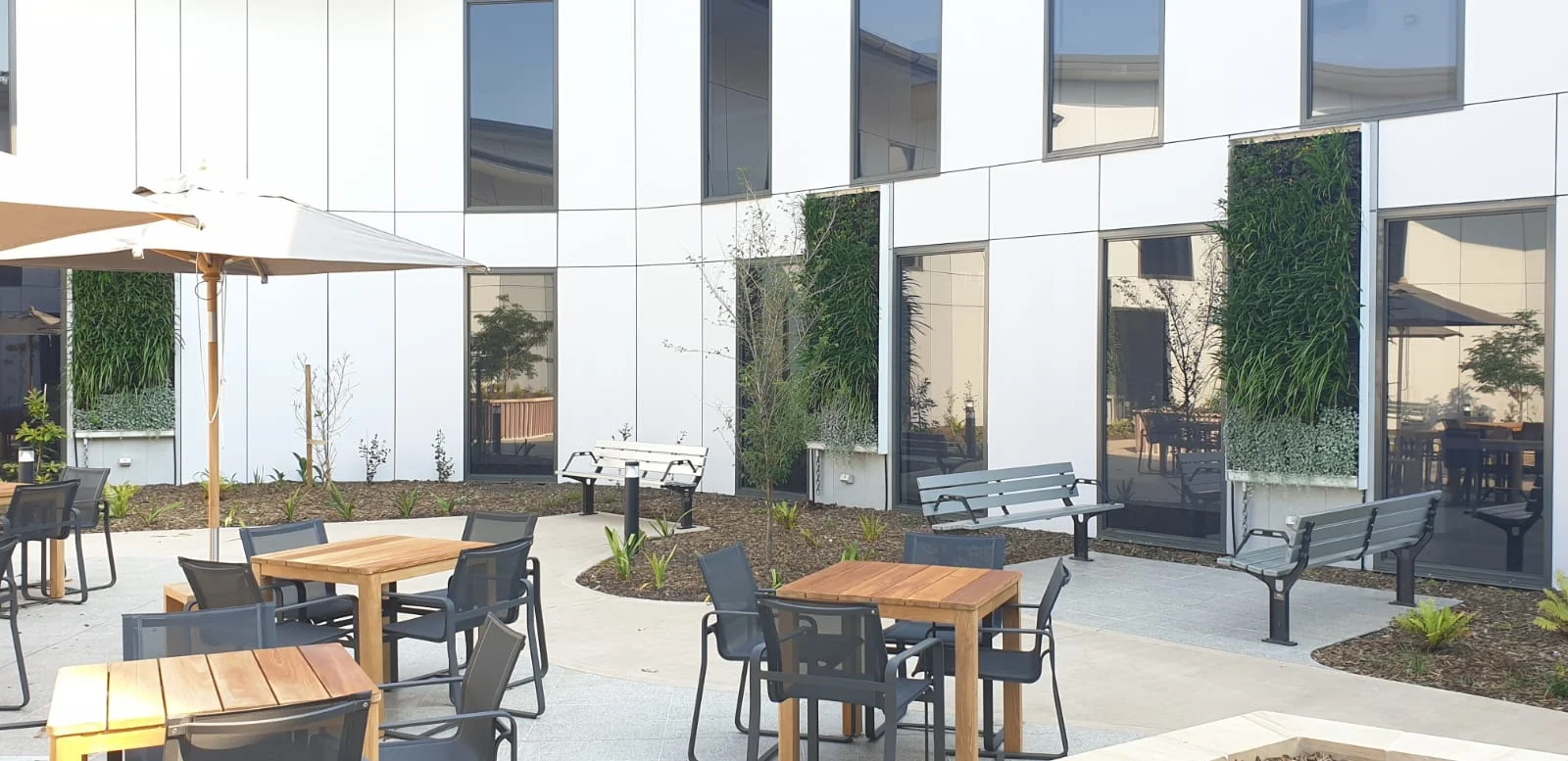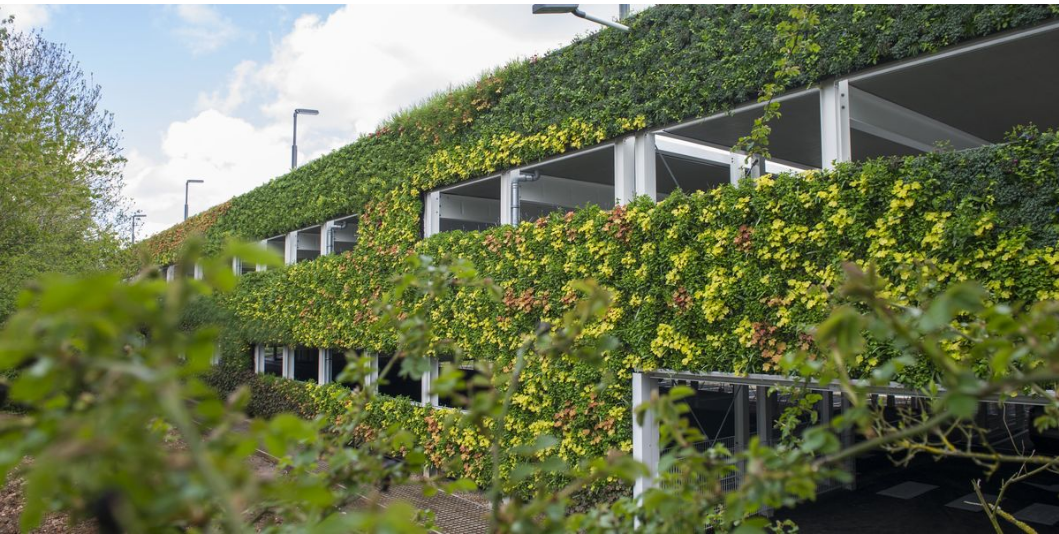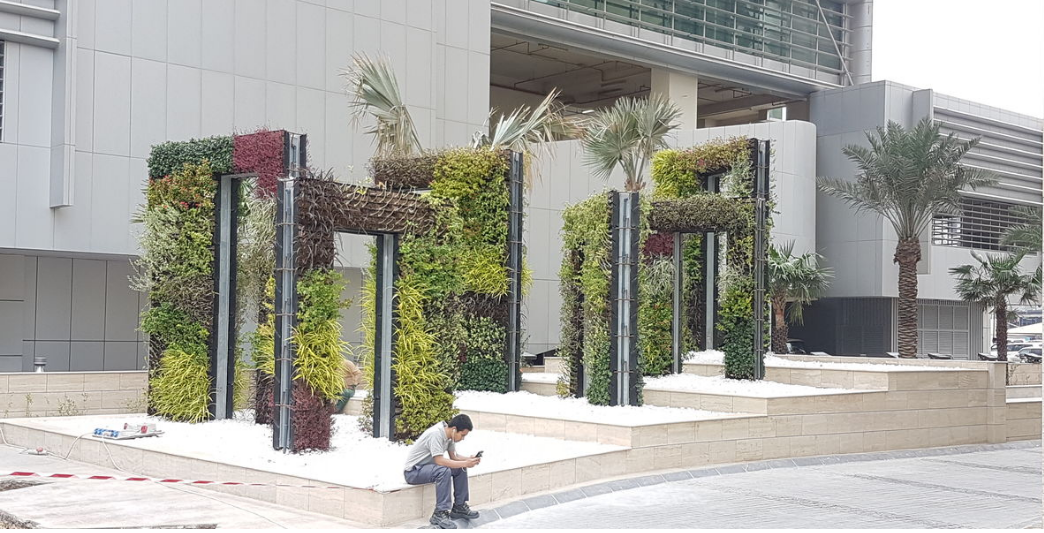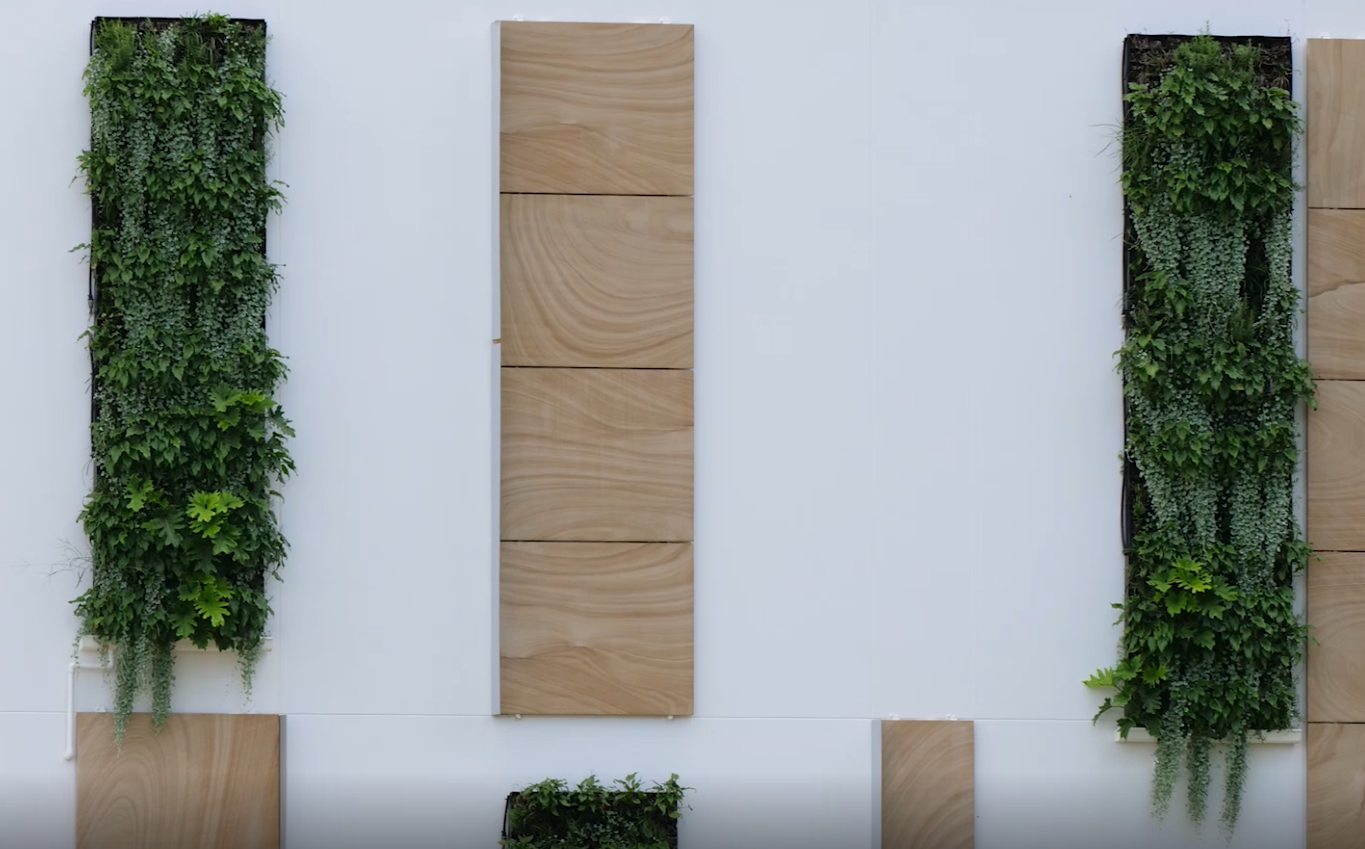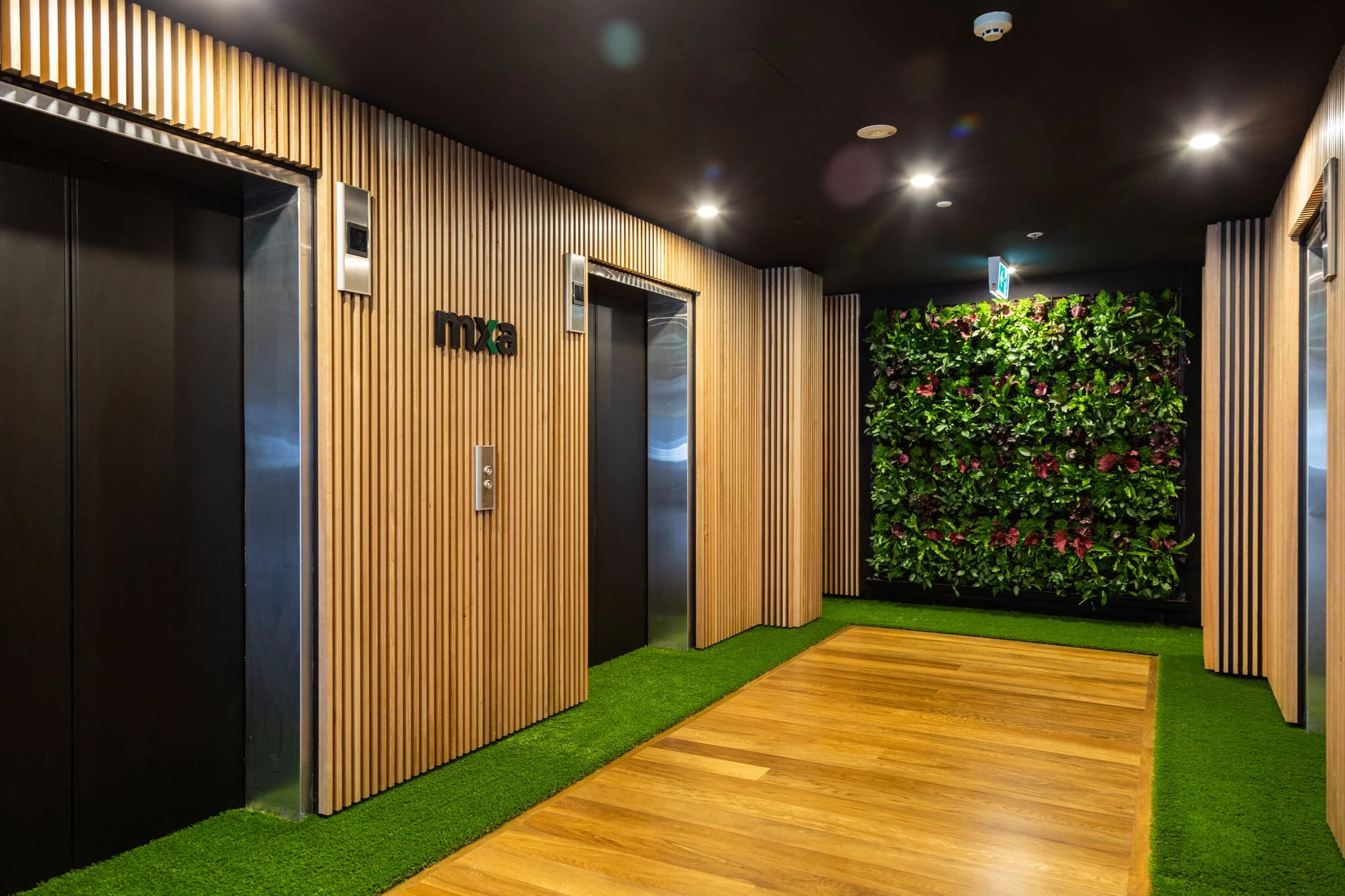Northside Clinic Mental Health Facility
Size: 25 sqm Lead Time: 10 weeks

Client Background
Ramsay Health Care has been providing patient-centered care for years, and the Northside Clinic at St. Leonards is an extension of their vision for good patient health.
The new multistorey facility at Northside Clinic is a purpose-built mental health facility with 112 single rooms, day services and on site consulting suites, replacing The Northside Clinic in Greenwich, which was the second hospital to open under Paul Ramsay in 1973.
Scope of Works
SMI National approached Northside Clinic CEO with a mission to help improve their patients' care and hospital care experience.
2 Living Walls were requested for the Dining Space - an area where nature and peace would be needed for patient's requiring Mental Health support.
Plants and Plant Wall designs were discussed with the Northside development team, prior to being grown offsite in the nursery at SMI National. Our Living Walls are 100% established from Day 1.
A combination of plant colours and species adds a wealth of vibrancy to the space, and gives the patients a touch of nature whilst experiencing optimal care in hospital.
SMI National were engaged to design, propagate and install our internal Living Wall System 6 meters high by 2 meters wide by Evoke Projects for the Brefni office located in Smeaton Grange NSW.
As part of their renovation project, these homeowners wanted to bring some greenery to their outdoor space in a unique way.
17 External Living Walls designed and installed in the courtyard of the new Glengara Assisted Care Apartments
Our partner ANS installed this Living Wall at National Grid Carpark in Warwick England
SMI designed and installed each Living Wall to mirror the last, with the bespoke plant design bordering a large LCD TV.
Our partner ANS Global Worked with Nakheel Landscapes to deliver these living wall arches to be installed in front of the Al-Asmakh Tower in Qatar
SMI Living Wall installed bordering a TV in the foyer of Interface’s Sydney showroom
This residential building received a complete overhaul which included a customised Living Wall installed by SMI National.
SMI national worked closely with St Hilliers to incorporate live plant panels in the already planned facade of sandstone, glazing, and panelling.
SMI design, supplied and installed 3 x living panels to an existing ward block wall adjacent to new patient rooms.
SMI Living Wall added for a pop of colour installed behind the reception desk at CBUS, Sydney
This Living Wall was planted by two year groups from Hindhead Campus, UK, as part of a school trip to learn about the importance of living walls and how plants benefit the environment.
65m2 of Living Walls installed at CMC Markets Office Floor in Barangaroo International Towers, Sydney
2 x SMI Living Walls installed at Ramsay Healthcare’s new Northside Clinic dining room.
SMI Living Walls (x2) installed in Coverite's new showroom space highlights their corporate focus on adding greenery to patient health care projects.
The striped Living Wall installed in this events centre, creates a sound barrier and adds a beautiful visual addition to the site.
This large business park near Cambridge, UK, includes a three storey car park with living walls on the external facade.
The Living Wall is carefully situated in the airport lounge so that it can be seen from almost anywhere in this luxurious complex.
This Living Wall is designed as a world map, so that the Captain can point out to the passengers exactly where they are at any given moment and where they are headed.







